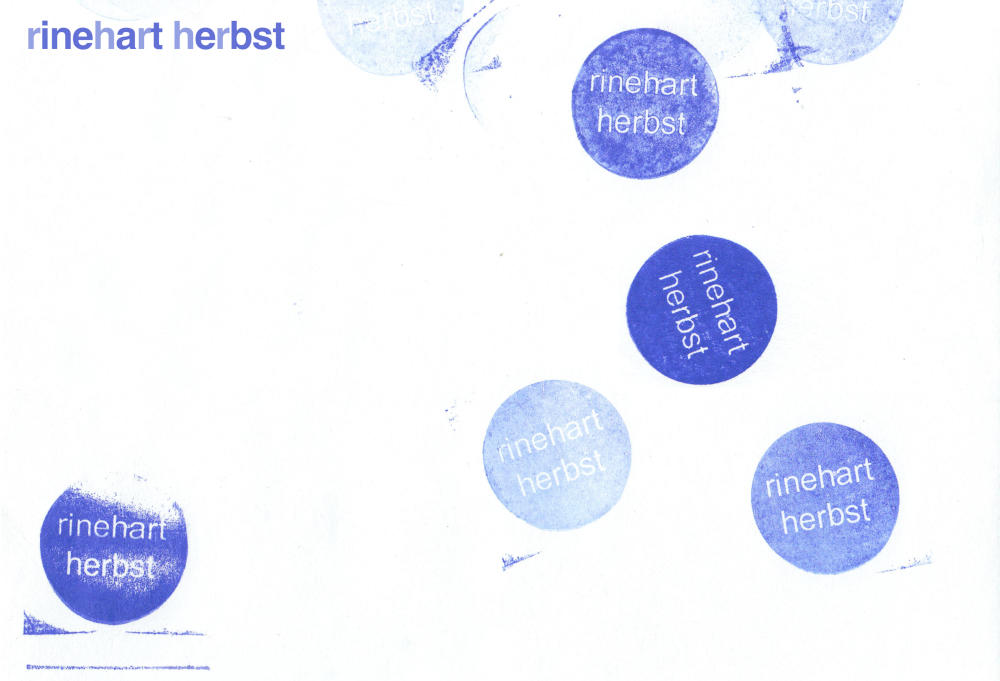

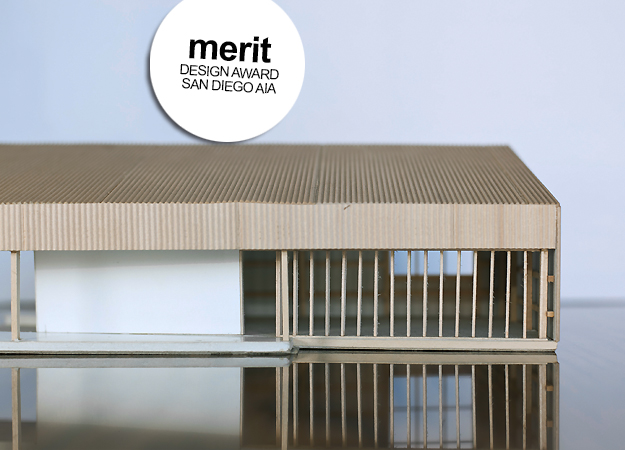
At the eastern slope of the Rockies. Shaped from an agricultural vernacular for a beekeeper and honey purveyor, B-Squared Apiaries. The palette of simple forms and unadorned finishes easily dematerializes in the agricultural landscape.
2016 Berthoud, Colorado
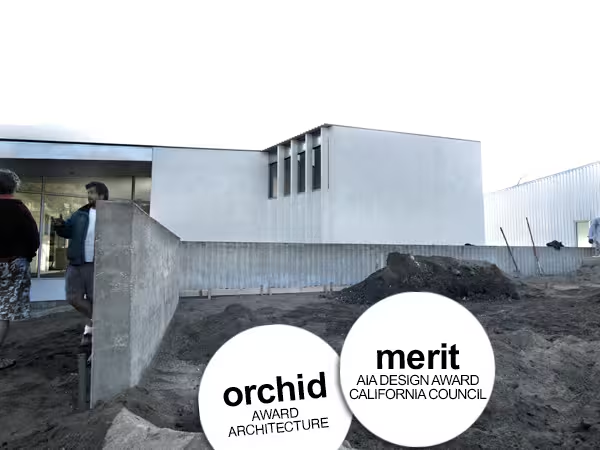
San Dieguito River Park Administrative Headquarters in Poway, CA. Their rural building was completely consumed in a fire. The new structure shifts focus towards the small river below it and to the mountains, editing out newer neighbors and roads. The courtyard is defined by tracings from the old structure’s foundation.
2010 Poway
Photography: Brighton Noing
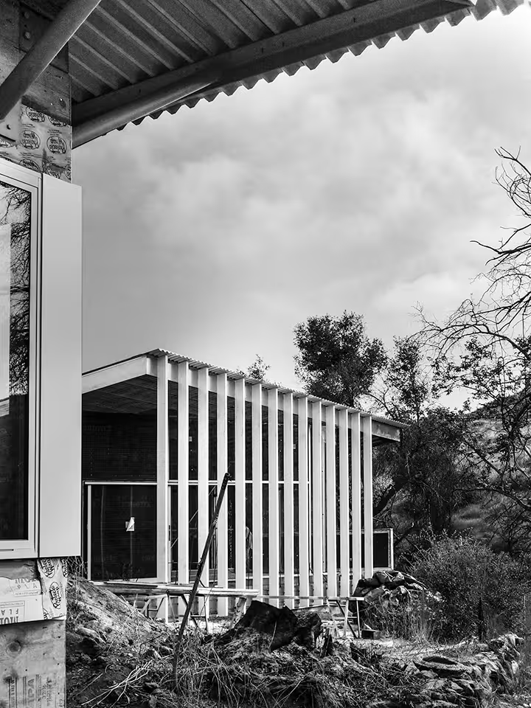
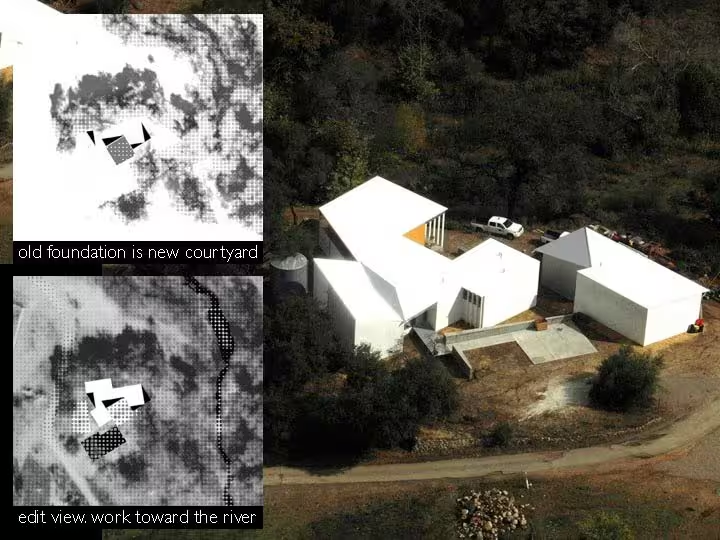
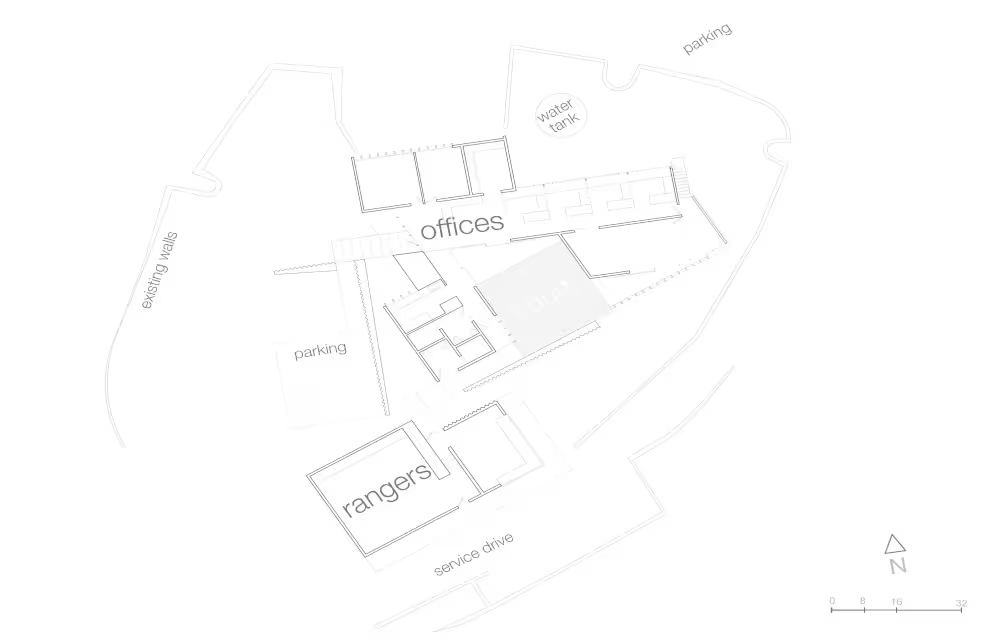
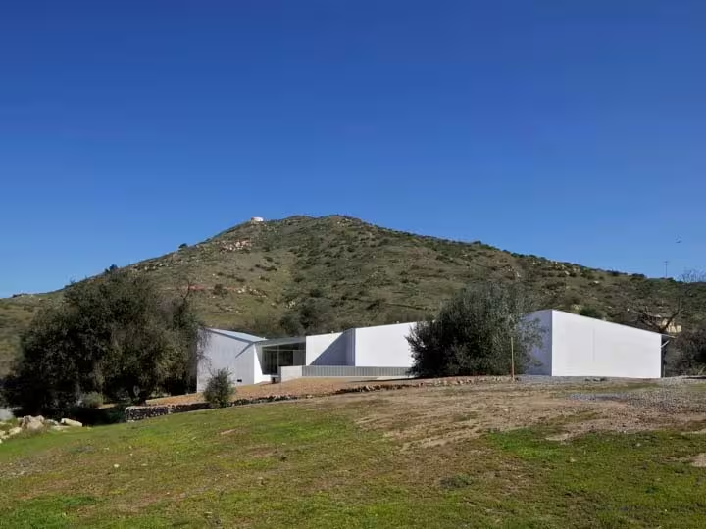
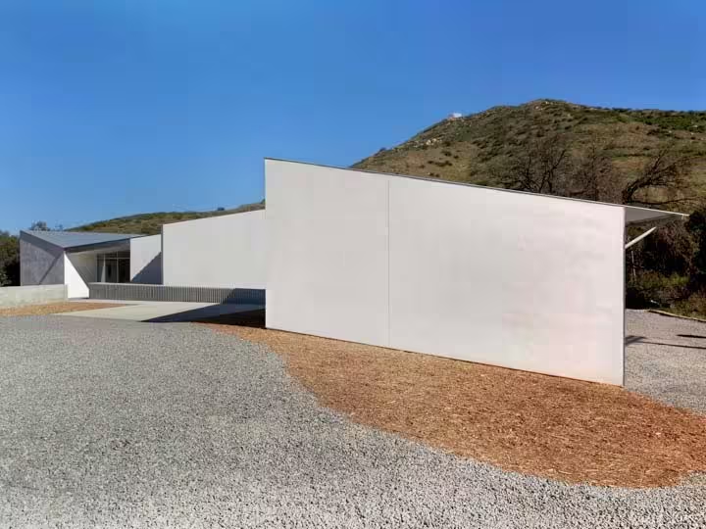
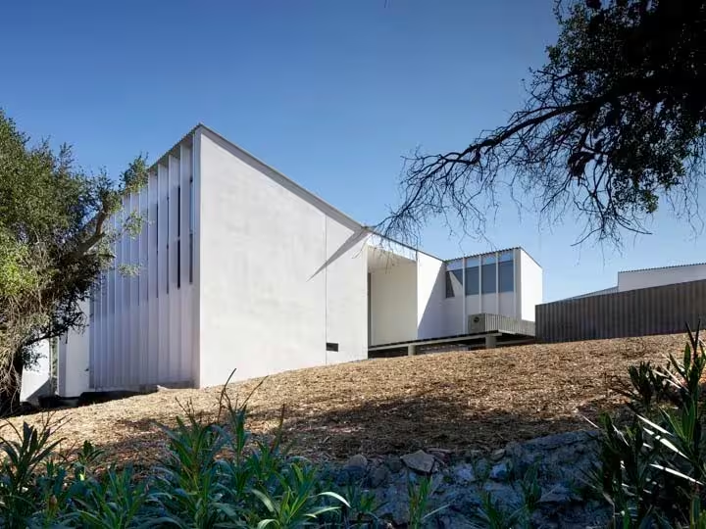
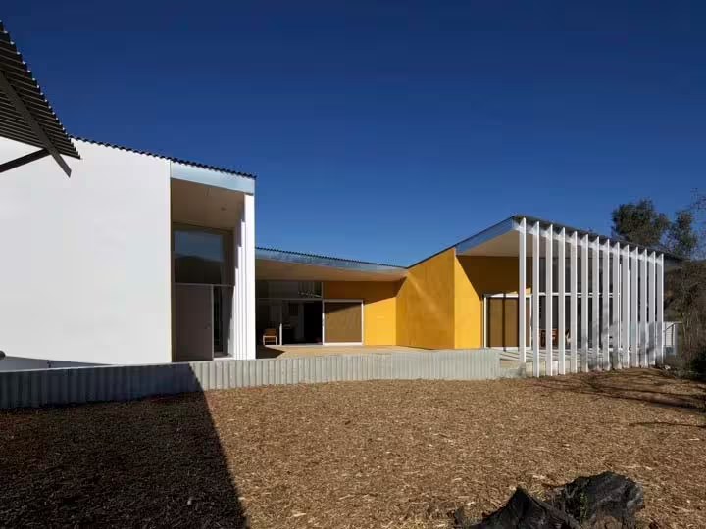
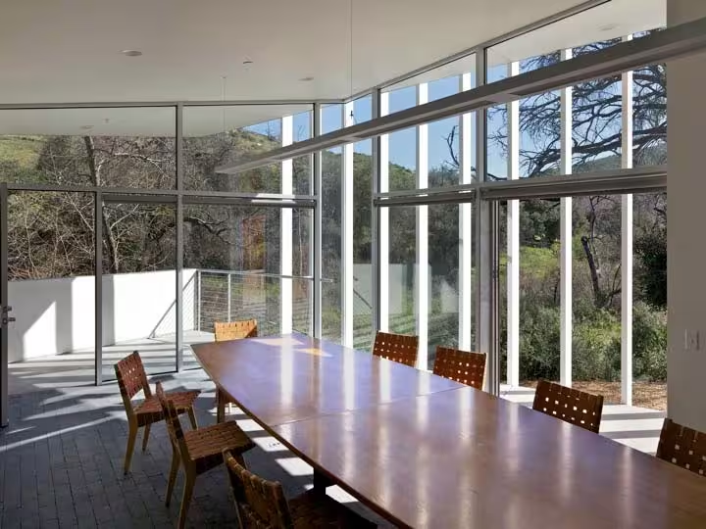
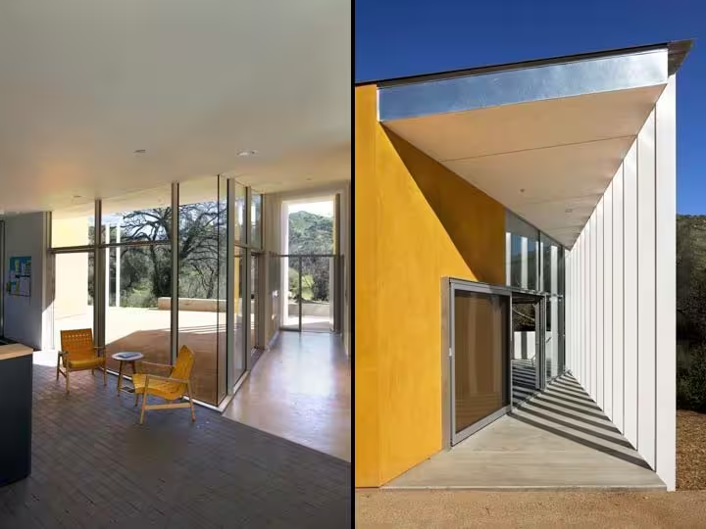
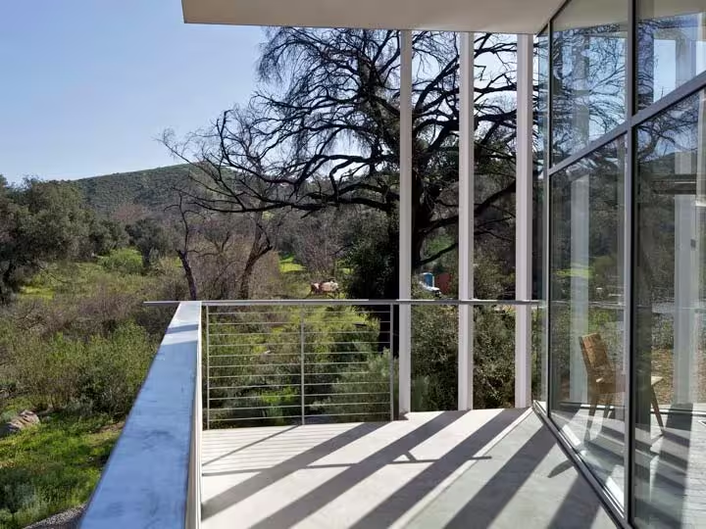
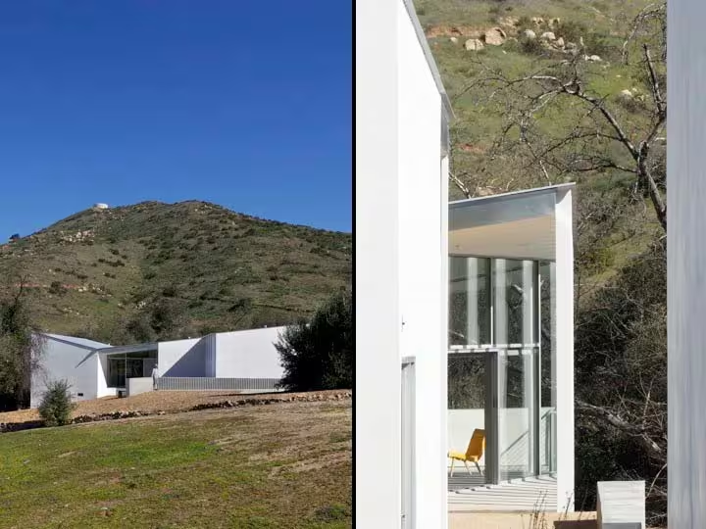
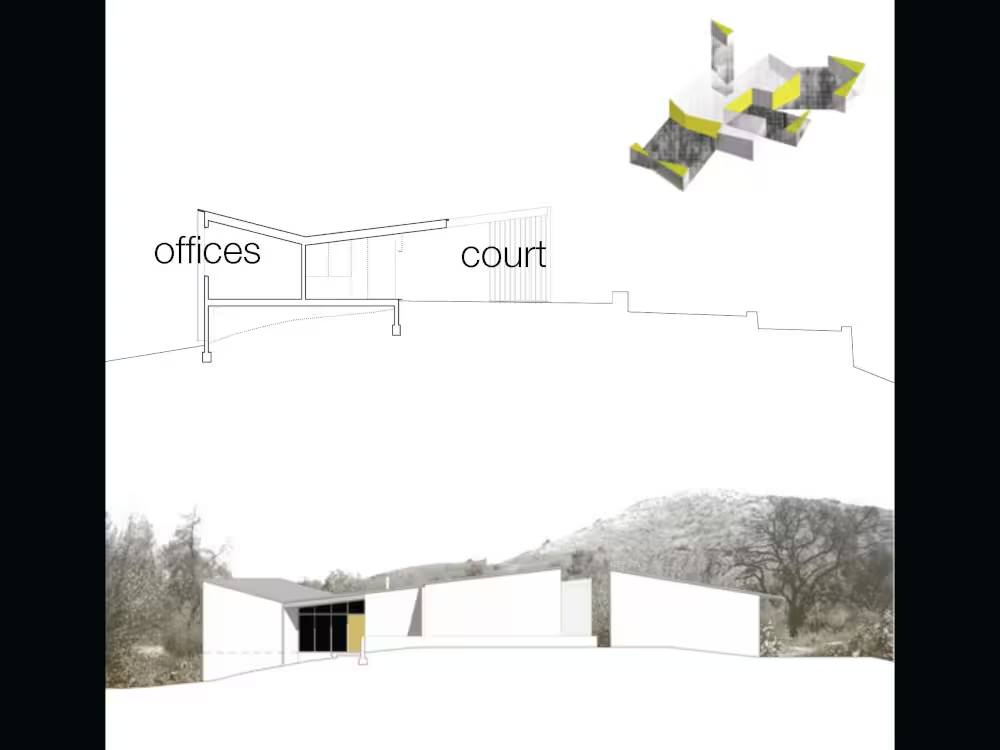
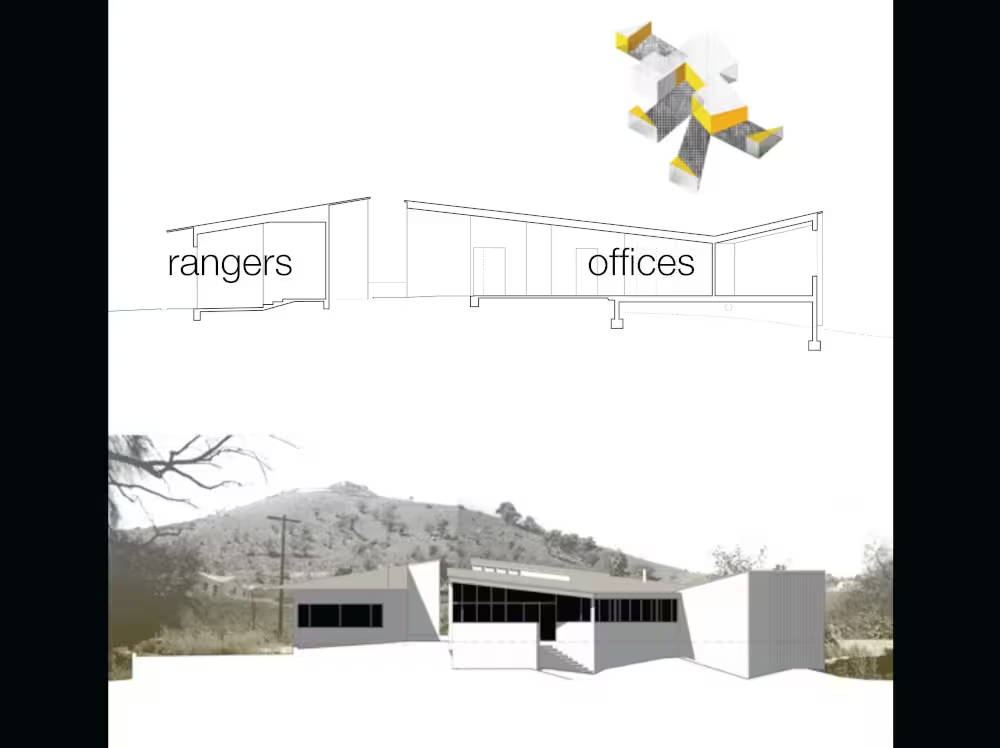
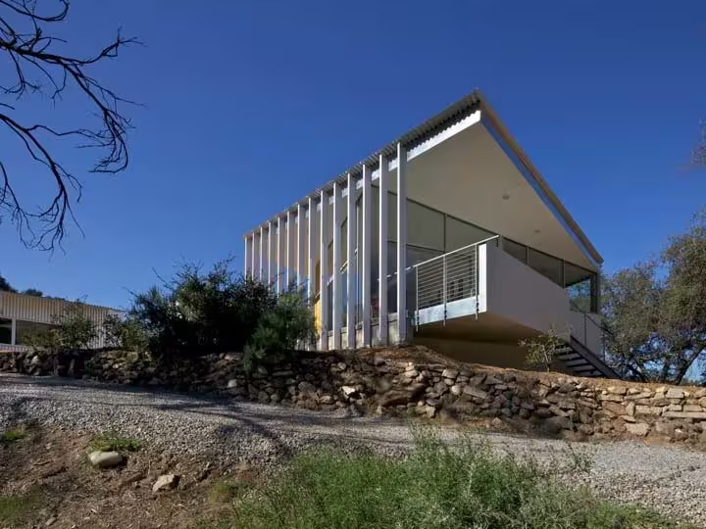

Adaptive re-use of a 1959 hardware store in Barrio Logan. Woodbury University School of Architecture’s new branch - a raw shell turned foundry for study and making.
Design: Ir2, Monica Peralta, Dustin Davis, Alex Camp , Jacob Christianson, Andrea Dietz, Yesica Guerra, Eric Johnson, Viincent Design,
2008 San Diego
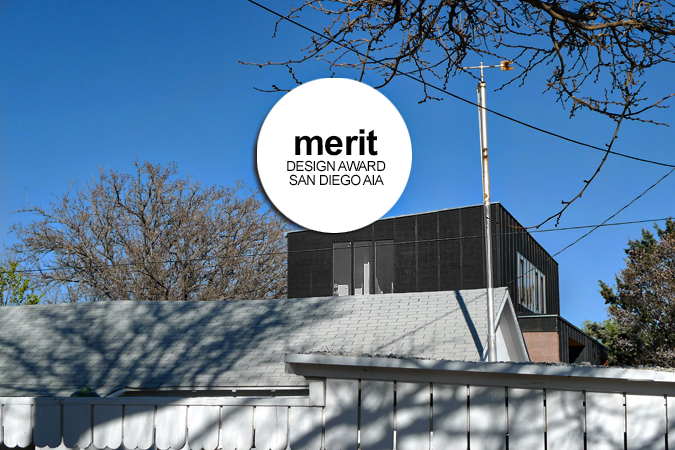
New house in Silver City, NM. Rooms are lifted up above the flood plane and opened up to the street, making a deep back yard for gardening.
Silver City
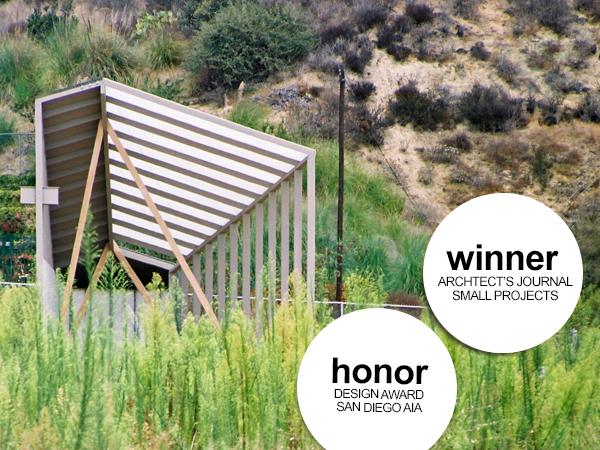
Strawberry Stand Wetlands Learning Center for the San Dieguito River Park, built as a place-marker for the development of an extensive new regional park. RH tested helical piers for foundations, elevate and secure the structure. Built by volunteers The basic wood structure from the site’s fruitstand and an added framework widens the use as it expands towards towards the park.
2004 Del Mar
Photography: Greg Yeatter
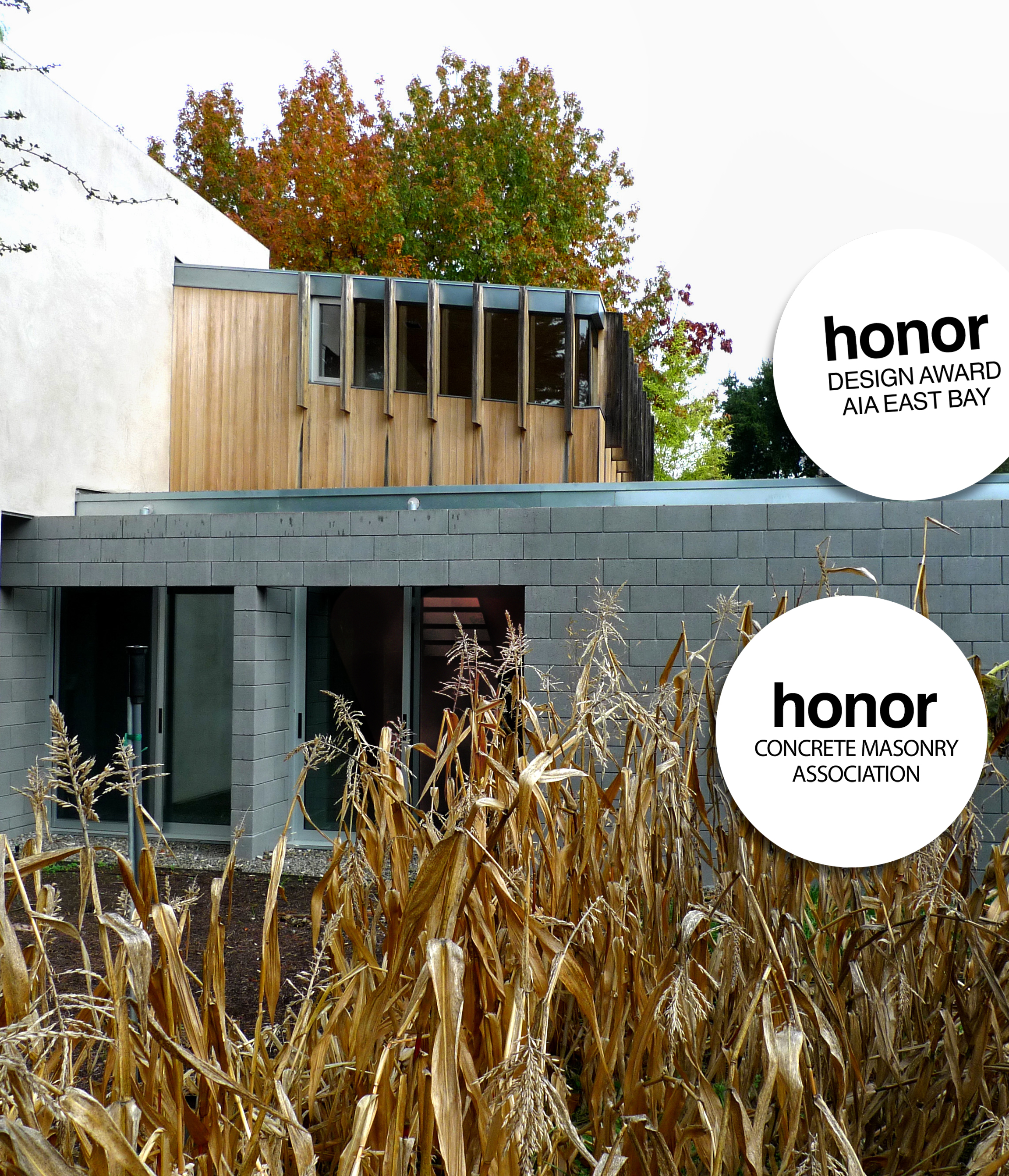
Glamping. The clients wanted living and kitchen spaces to feel like a picnic shelter. A front wall works as a privacy screen, recalling a nearby neighborhood of modernist Eichler housing - mid-century precedents that give it architectural grounding while reinforcing casual indoor/outdoor patterns.
Palo Alto, California 2002
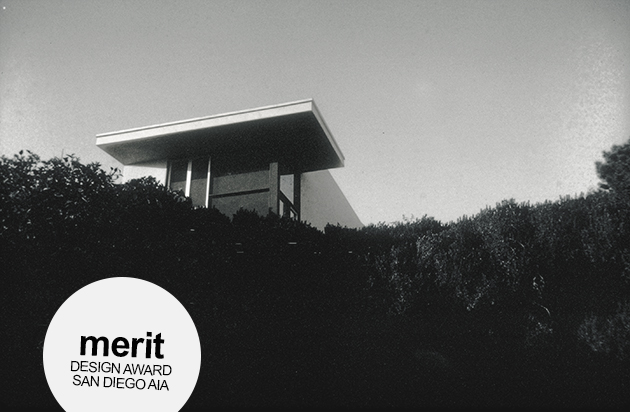
A remodel in La Jolla, CA. Eliminating an unused fireplace wall, a new central courtyard is integrated and expanded to organize the house toward more outside living. New second floor views capture western ocean views and a steep hillside to the east.
1998 Birdrock

A remodel in La Jolla, CA. Eliminating an unused fireplace wall, a new central courtyard is integrated and expanded to organize the house toward more outside living. New second floor views capture western ocean views and a steep hillside to the east.
1998 Birdrock

A remodel in La Jolla, CA. Eliminating an unused fireplace wall, a new central courtyard is integrated and expanded to organize the house toward more outside living. New second floor views capture western ocean views and a steep hillside to the east.
1998 Birdrock

Private studio in the Vulcan Mountains. A traditional barn extrusion is nestled into cropped and skewed to avoid trees and to protect house orientation from harsh summer heat. A large corrugated concrete sheathing protects surfaces.
2004 Julian
Design: Stella murphy

Private studio in the Vulcan Mountains. A traditional barn extrusion is nestled into cropped and skewed to avoid trees and to protect house orientation from harsh summer heat. A large corrugated concrete sheathing protects surfaces.
2004 Julian
Design: Stella murphy

Private studio in the Vulcan Mountains. A traditional barn extrusion is nestled into cropped and skewed to avoid trees and to protect house orientation from harsh summer heat. A large corrugated concrete sheathing protects surfaces.
2004 Julian
Design: Stella murphy